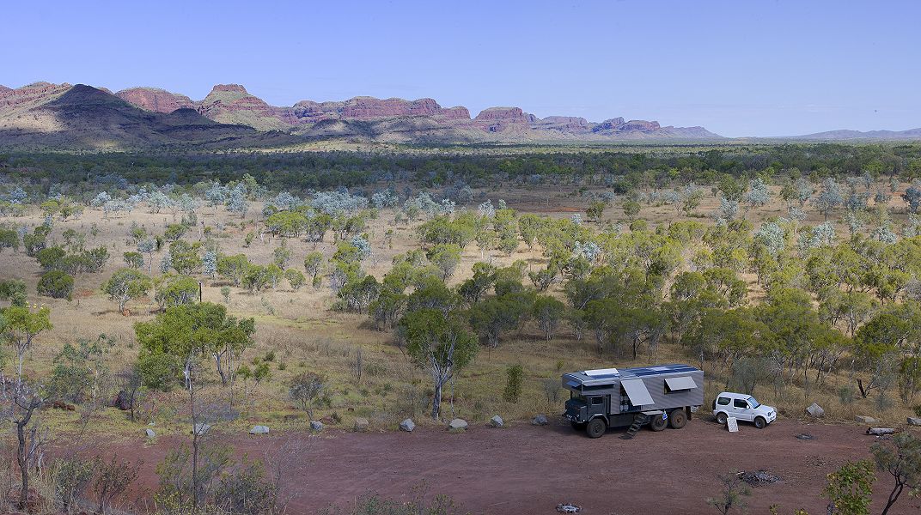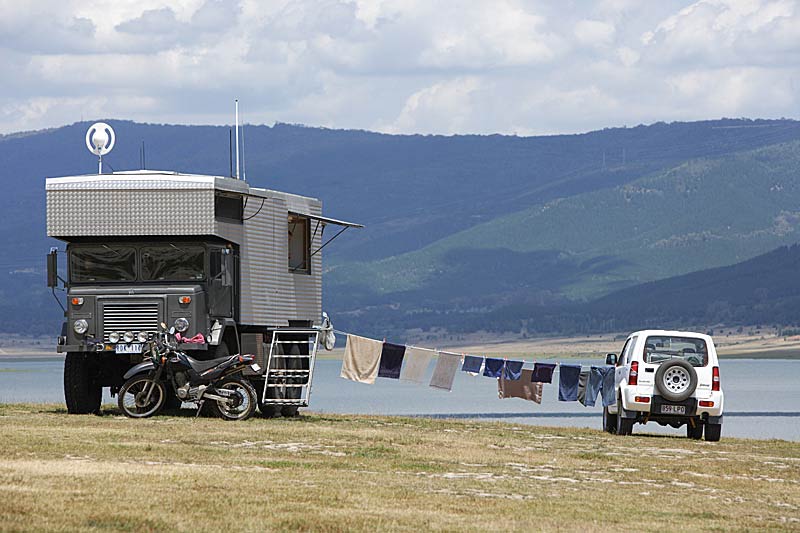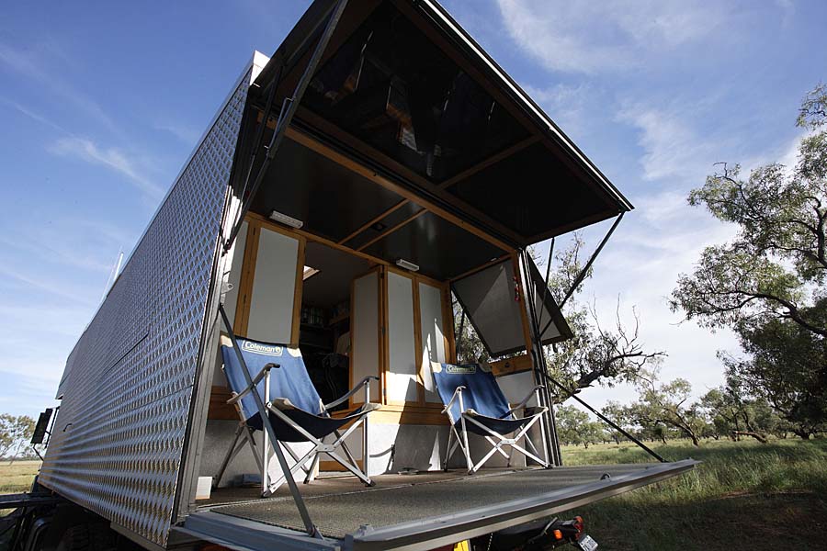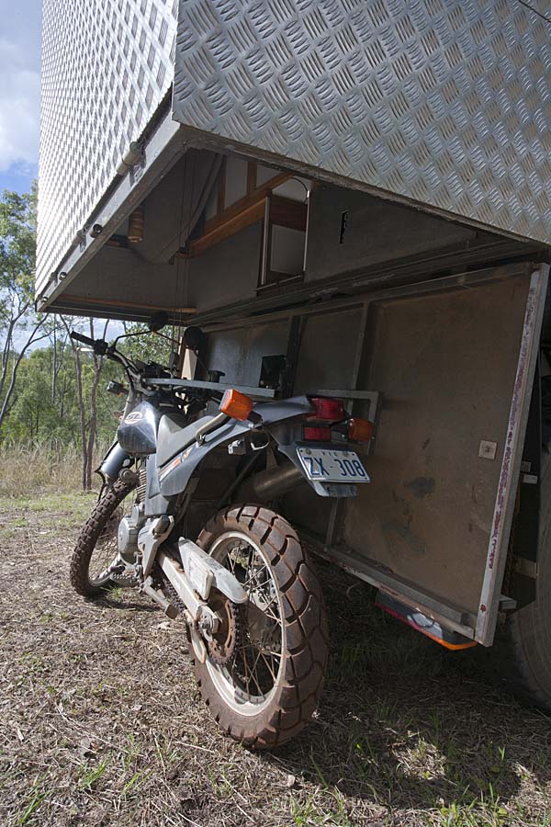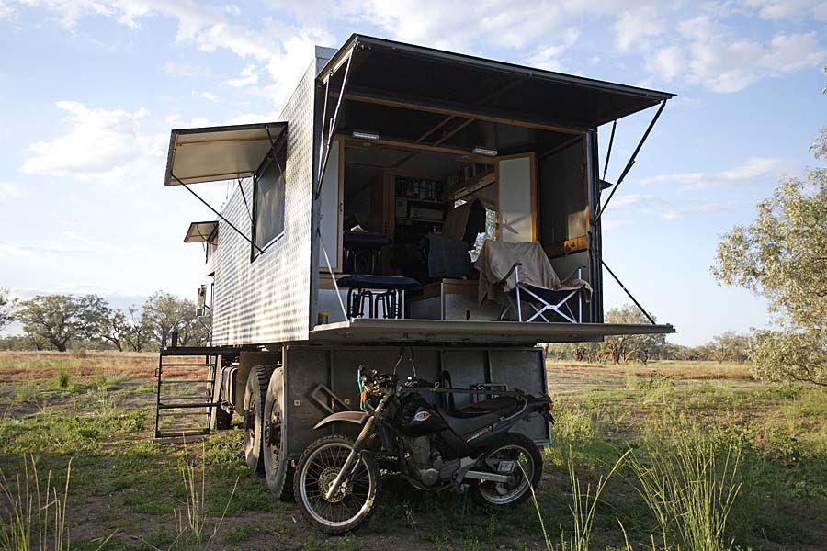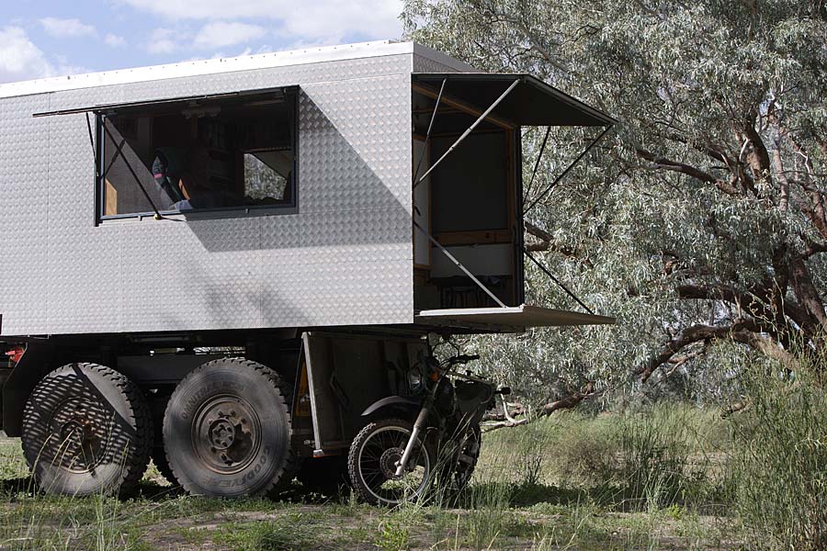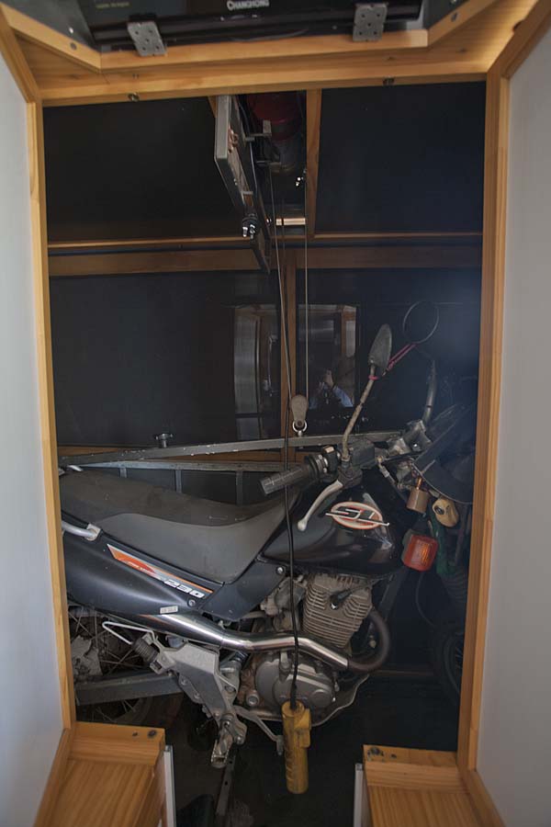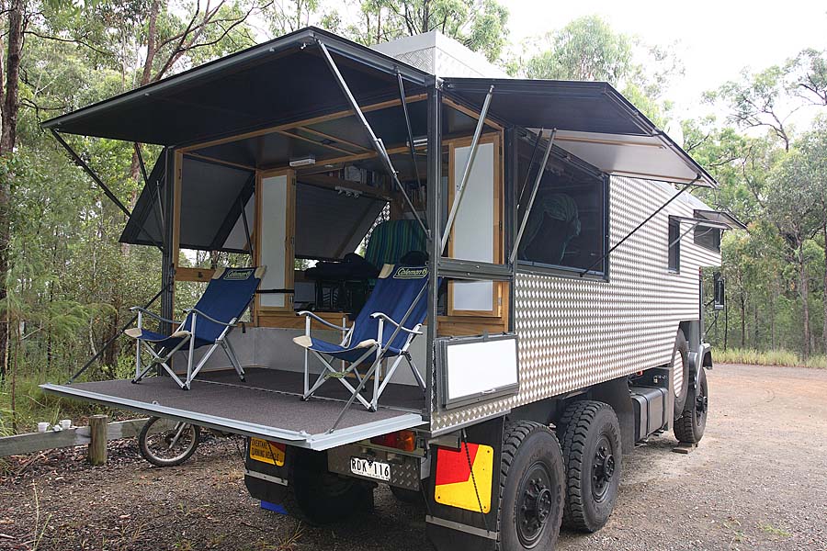That is brilliant.
I have thought about your windows many times. I would personally regret not having light come in during poor weather. It looks as though you can do the same with the sides that you did with the rear though, yes? IE open the ali cover and lower the glass/plexiglass windows? That seems like it would be an order of magnatude more difficult, however the advantages of a totally sealable ali exterior would be many I am sure.
I wonder if you could manage to stand the bike up on the rear tire so you could get around it to the deck. It would be annoying and totally impracticle I should think. Leaks etc would doubtless get the better of you eventually. Never the less that is a totally brilliant way to go with the hoist etc.
My plan with the truck would be to use a Heavy/Meadium Duty Mitsubishi or the like cab-over truck. It would be a 4x2, and I would expect to use an 8-9 foot tall box. This gives me the room needed to make a bedroom space over the garage. Otherwise I would use a lifting roof design not unlike Yves. (Only if I had the money for it of course).
With that tall of a box I should think the ramp would be substantially long, however, if needed I am prepared to consider the addition of ramps like what you find for any vehicle hual trailer. Something that stows away under the truck, and can be attached to the ramp to extend. The obvious big concerns are the back door being strong enough to hold the vehicle without issue, which would increase weight, and the breakover angle of the platform. Nine feet is likely not long enough to make it to the ground without a rather extreme breakover angle. Therefore I could either set the ramp to be strong enough to drive up until the front end is over and into the garage, and the belly skids the hinge. Then use the winch on the ramp door to lift the vehicle until it is able to drive in. (would require a VERY strong door, Frame, and winch.) Or to put the extentions on the door with removable ramps.
The hard thing for me is now that I am making the money enough that I can afford to start my build, I know I can not do much more than weekend trips in it, and therefore it is a big project and will cost a lot to insure, maintain, and pay for a place to park a vehicle I will likely only be able to use four or five times per year. It is interesting how lifestyle is now the factor holding me back rather than a few years ago when it was monitary concerns.

Well that is an Absolutely Brilliant truck you have there Sir. Thank you so much for the photos and sharing with me. You have me questioning and perhaps rethinking having an open garage vs closed off. Still leaning towards closed, but the way yours opens up the wall not just a doorway, may well be something to consider.
V/R
Brian


