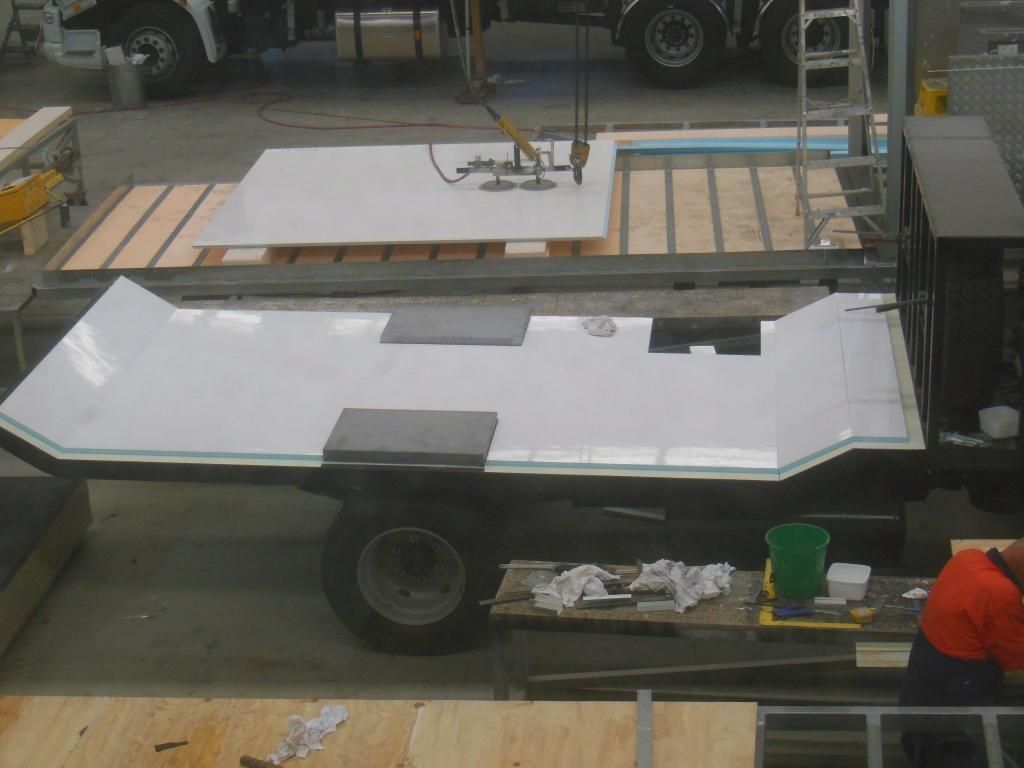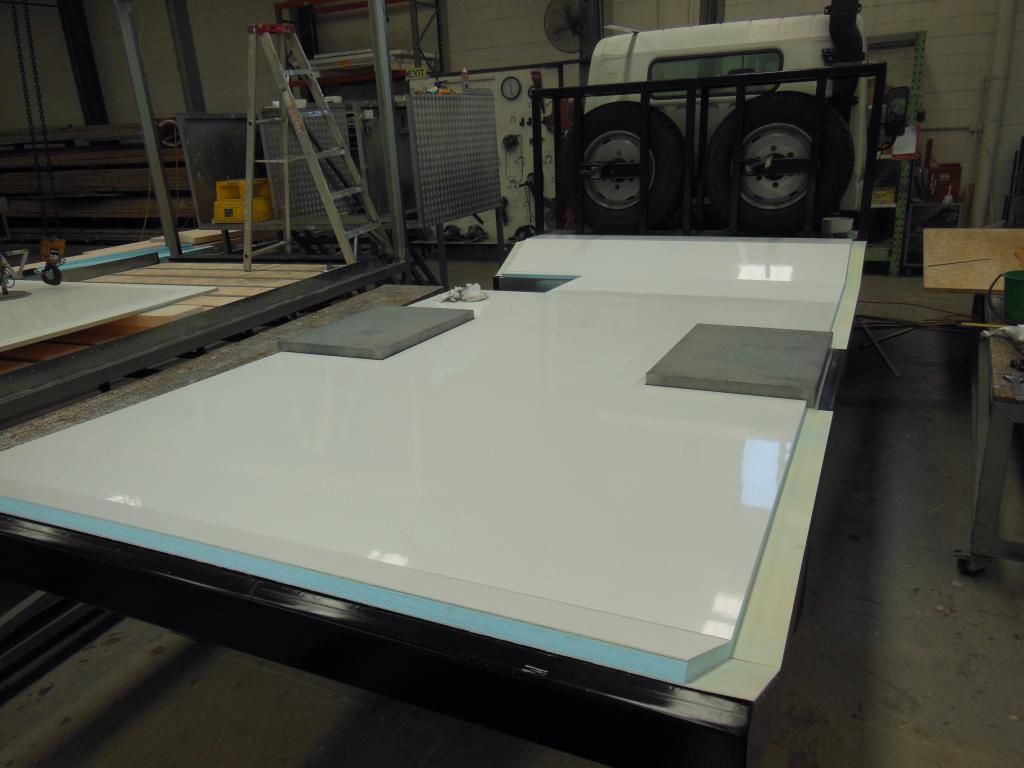Yesterday was a fairly big day. Final round of changes, plans and pre production conversations had. Plans are being signed off, release forms given for Styromax to start the build process which will begin next week. Eta is hopefully before Christmas, but they can't be sure on when it'll be due to all the intricate pieces and testing they'll be doing to make sure it all works together. So either Christmas or Februry is when I'm expecting to pick it up.
The build tally also came in. A little over budget, but with a much widened scope from when it was initially broached to them. So I'm happy with that. Given it's their first build of this nature, there's a lot of time being absorbed by them as R&D, which has helped me out greatly.
Final images


The build tally also came in. A little over budget, but with a much widened scope from when it was initially broached to them. So I'm happy with that. Given it's their first build of this nature, there's a lot of time being absorbed by them as R&D, which has helped me out greatly.
Final images






