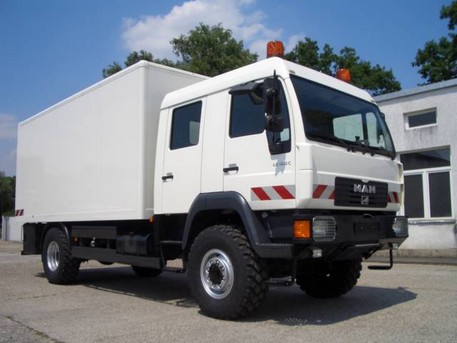Itinerrant
Observer
Dear all,
I have long been a silent reader of this forum and the first thing I want to do is to thank you because many of you have been sources of inspiration for our project. So...
Who are we? We are a young family with three little girls (3, 5, 6) living in a small country: Belgium (Europe). Oh and... yes, we love to travel.
What is our project? We plan to leave some day in the (not so) *near* future for a family trip of around three years to some cool destinations. We have this project in mind since quite some time now. First task : find a suitable vehicle. We spent a lot of time to find the perfect one, but now it's done! Here is our newly acquired truck:

Isn't this nice? :wings:
Second task : design and build the living space. The construction of the cell will begin in March 2011, but I'll post here the plans we've designed and specifications that we have written for you most experienced members to review (if you feel like to, - your advice would be most welcome !). If all goes well, construction work should be finished in July 2011, so we will be able to test the vehicle during the summer vacation (perhaps in Iceland ? that would be great!). The grand tour departure is planned for July 2012, so we will have a whole year to check everything.
? that would be great!). The grand tour departure is planned for July 2012, so we will have a whole year to check everything.
In the meantime, people interested can already see more photos of our truck and its specifications (and one of our previous trips, in South Africa with a rented camper) on our blog (in French, unfortunately, which is our native language). I will post on our blog and also via Twitter whenever our project progresses (itinerary, paperwork, construction of the cell, schooling for the kids, etc..).
Thank you again, hope to hear from you soon!
I have long been a silent reader of this forum and the first thing I want to do is to thank you because many of you have been sources of inspiration for our project. So...
Who are we? We are a young family with three little girls (3, 5, 6) living in a small country: Belgium (Europe). Oh and... yes, we love to travel.
What is our project? We plan to leave some day in the (not so) *near* future for a family trip of around three years to some cool destinations. We have this project in mind since quite some time now. First task : find a suitable vehicle. We spent a lot of time to find the perfect one, but now it's done! Here is our newly acquired truck:

Isn't this nice? :wings:
Second task : design and build the living space. The construction of the cell will begin in March 2011, but I'll post here the plans we've designed and specifications that we have written for you most experienced members to review (if you feel like to, - your advice would be most welcome !). If all goes well, construction work should be finished in July 2011, so we will be able to test the vehicle during the summer vacation (perhaps in Iceland
In the meantime, people interested can already see more photos of our truck and its specifications (and one of our previous trips, in South Africa with a rented camper) on our blog (in French, unfortunately, which is our native language). I will post on our blog and also via Twitter whenever our project progresses (itinerary, paperwork, construction of the cell, schooling for the kids, etc..).
Thank you again, hope to hear from you soon!






